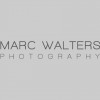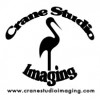
My wife Jill and I relocated to the west from Ohio in 2010 and we were amazed at the vast architectural beauty evident in and around Boise, Idaho. We have been blessed to work with many firms in the areas of architecture, construction, engineering, and real estate development to record their work. My love of photography began at The Ohio State University when I took an introductory photography course.
I love and appreciate the digital age and all the creative technology that is available. I use film as well, both color and black and white and am amazed by the ability to transfer film images into digital format for printing purposes. Since moving to Idaho, our images have been featured in local and national magazines and have helped our clients gain business awards and certifications.
I love and appreciate the digital age and all the creative technology that is available. I use film as well, both color and black and white and am amazed by the ability to transfer film images into digital format for printing purposes. Since moving to Idaho, our images have been featured in local and national magazines and have helped our clients gain business awards and certifications.
Services
CSHQA provided all planning, design and development services to renovate a 19,745 sf 1950s brick and CMU warehouse property into a modern state-of-the-art space for the Boise office.
Sustainable design elements include: radiant heating and cooling connected to the city geothermal system, extensive daylight harvesting, automated lighting and dimming systems, 27 different LED fixture types, sustainable landscaping, on-site storm water management, low-use water fixtures and an energy efficient building envelope.The project has a goal of achieving LEED Platinum.
Sustainable design elements include: radiant heating and cooling connected to the city geothermal system, extensive daylight harvesting, automated lighting and dimming systems, 27 different LED fixture types, sustainable landscaping, on-site storm water management, low-use water fixtures and an energy efficient building envelope.The project has a goal of achieving LEED Platinum.
This building is the College of Idaho's first new athletic building in more than a decade. The Marty Holly Athletics Center will provide training and support facilities for all College of Idaho student athletes. The building includes weight rooms, a cardio balcony, mens and womens locker rooms, classrooms, training facilities and coaches offices.
Reviews

Be the first to review Marc Walters Photography.
Write a Review



