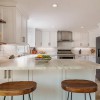Brancati Construction Owner, Cole Brancati is third generation Builder & Craftsman. He follows in the footsteps of both his father and grandfather, who were talented carpenters/builders and honed their craft on the east coast for many years.
Our passion for building shows in every job; whether a custom build or remodel, commercial project or anything in-between, we strive for perfection and customer satisfaction through meticulous detail and organization.Brancati Construction has built a team that shares the same work ethic and integrity.
Our passion for building shows in every job; whether a custom build or remodel, commercial project or anything in-between, we strive for perfection and customer satisfaction through meticulous detail and organization.Brancati Construction has built a team that shares the same work ethic and integrity.
Services
We worked with Chris Cottrell of Native Son Designs and the Owners to transform this 1940's build into a beautiful family home. We added an addition to expand the kitchen and create a walk in laundry/mud room, fully remodeled the master suite, remodeled the second bathroom, many structural and cosmetic changes throughout the home.
Working closely with Sarah McFadden of McFadden Design Group, the initial phase of this renovation was to remodel three bathrooms, including custom cabinetry, custom tile & stonework with an exterior trellis. The second phase was to install a new light weight slate roof with all new half round copper gutters and round downspouts.
We worked closely with Michelle Neels, Interior Designer, and the Owner to provide finishing touches to this custom remodel. We used harvested Cotton Wood, Oak and Alder live edge slabs from the ranch to create custom touches throughout. It was a pleasure creating this beautiful ranch house finished top to bottom.
We were very fortunate to be able to work with Sarah Graham and her husband Marc Angelil (AGPS Architecture) to build this one of a kind custom residence. The residence is a two-story monolithic frame with a separate guest studio, roof deck and office. The lower section of the main house is encompassed by a glass curtain wall and the upper level a perforated metal rain screen system.
This full scale remodel included relocating the Garage entry of the home, including pouring a new concrete driveway.
We added His/Her Offices with converging pocket doors and custom cabinetry, new Gym with rubber floor and custom mirrors, new Master Closet with custom surrounding floor to ceiling cabinetry, new 4th Bedroom/TV Room, installed 18' Bi-folding door in Family Room with custom river rock fireplace and gas insert, custom fireplace in Living Room with distressed barnwood and new gas insert, new flooring throughout the remodel (including engineered hardwood, carpet and tile).
We added His/Her Offices with converging pocket doors and custom cabinetry, new Gym with rubber floor and custom mirrors, new Master Closet with custom surrounding floor to ceiling cabinetry, new 4th Bedroom/TV Room, installed 18' Bi-folding door in Family Room with custom river rock fireplace and gas insert, custom fireplace in Living Room with distressed barnwood and new gas insert, new flooring throughout the remodel (including engineered hardwood, carpet and tile).
Reviews

Be the first to review Brancati Construction.
Write a Review




