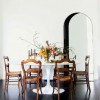Bach Architecture is an architectural firm based in San Francisco, California and founded in 2004. We believe that spaces can shape and elevate the rituals of everyday life. To that end, each proposal is developed with detailed attention to light, materiality and craft. We are committed to creating structures and spaces that engage the human scale, senses and imagination.
We enjoy working closely with our clients and fabricators to find unique and functional solutions to the challenges at hand. Designing a range of projects from furniture to new buildings, our approach is grounded in a thoughtful consideration of client needs, site and budget. Bach Architecture provides services from schematic design, design development, construction documentation, to construction administration.
We enjoy working closely with our clients and fabricators to find unique and functional solutions to the challenges at hand. Designing a range of projects from furniture to new buildings, our approach is grounded in a thoughtful consideration of client needs, site and budget. Bach Architecture provides services from schematic design, design development, construction documentation, to construction administration.
Services
This project entails converting a freestanding carriage house into a painting studio, powder room and reading niche with detailed attention to light, materiality and craft. Conceptualized as a box for suffused light, a long skylight spans much of the building and weaves light through the wood joists and the space.
The Megacabinet House is a playful addition and renovation to a single family home in San Francisco. Designed for an animated family of five, the home hinges around a 3-story tall "Megacabinet", which unites the public levels of the home and also provides elements of surprise. The cabinet serves varied purposes: as a desk, sofa, pet feeding station, guardrail/window, shelving, and provides a hidden door to a secret reading niche for kids.
A full remodel and addition of an existing single family home in Noe Valley. A garage was added at street level to match the existing Victorian facade, while a dining room was added at the rear of the building to create an open kitchen/dining area. The dining area features a large 3-panel sliding glass door unit that fosters a strong indoor-outdoor connection.
Three adjacent condominium units in Russian Hill are expanded to add a stair and roof deck for each unit. In one unit, the Mc Carthy Wiley Residence, the design is comprised of a glass stair, a glass landing, and two outdoor "rooms" woven together by a circulation spine. The clients' requests included adding a roof deck onto their unit without sacrificing light into their existing skylights.
An extension to a single-family home in Diamond Heights is sited on a steep slope. The design concept revolves around an existing lightwell that penetrates the center of the house. This deep cavity was transformed into a usable courtyard, creating an outdoor space that anchors the house. Lined with glass walls and ipe floor palettes, the courtyard provides a luminous gathering space while also allowing light into the adjacent rooms.
Reviews

Be the first to review Bach Architecture.
Write a Review
