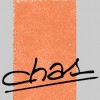Studio Momentum is an innovative architecture firm focused on incorporating sustainable design, cutting edge technologies and collaborative processes to achieve our goal: Great Architecture! Through the use of the latest technology for architectural modeling, we can bring the client into the "virtual space" of their project.
Building Information Modeling or "BIM" is the future of architectural design. The creation of a digital model can reveal and resolve problems prior to construction. Highly accurate photo real renderings allow the client to visualize the final product in exacting detail. This allows them to give appropriate feedback and become a larger part of the design process.
Building Information Modeling or "BIM" is the future of architectural design. The creation of a digital model can reveal and resolve problems prior to construction. Highly accurate photo real renderings allow the client to visualize the final product in exacting detail. This allows them to give appropriate feedback and become a larger part of the design process.
Services
An exercise in day lighting and material composition, this duplex provides homes for two families on one lot. Broad roof overhangs protect the structure from direct sunlight and rain, while high windows offer private views of the surrounding trees. An aluminum sun trellis shades, while reflecting daylight deep into the space.
Agave - commissioned for the East Austin Development that hoped to place design at the forefront. All models have been built. Radius - Designed as an urban infill project, many continually modified floor plans of the Radius house exist on lots throughout Austin. Rosedale - A new modern kitchen and dramatic dining room open up onto a backyard shaded by a magnificent Bur Oak Tree.
Reviews

Be the first to review Studio Momentum Architects.
Write a Review


