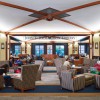Since 2004, Chicago based David Schroeder Architects, Ltd. has provided architectural design and consulting services throughout the state of Illinois. The studio's main focus has been on renovations and additions to existing buildings. As a general rule, we think that saving buildings is more culturally, socially and ecologically responsible than tearing something down and starting over.
In our cities, towns, and neighborhoods, the presence of older buildings provides physical continuity, helping people feel connected to these places. While we believe that saving buildings is usually a good idea, we also strongly believe that every building can be improved.
In our cities, towns, and neighborhoods, the presence of older buildings provides physical continuity, helping people feel connected to these places. While we believe that saving buildings is usually a good idea, we also strongly believe that every building can be improved.
Services
The new owners of this turn of the century 2,100 square foot rowhouse loved the location, the beautiful front facade, and remaining period details, but prior renovations had left the house feeling disjointed, cramped, and dated. We reorganized the plan, placing the kitchen and living room back on the 1st floor where they belonged.
The 2954 residence is located in Ravenswood Manor Historic District in Chicago and dates to the early 1900s. The results of a late 1990s remodel functioned poorly and stylistically clashed with the original home's interior. The owners' loved the original existing formal dining room and used it for most of their meals.
When Dyson hired DSA, they were in the midst of extraordinary expansion. They had rapidly outgrown their River North loft, and needed new space that allowed room for growth, and was also sympathetic to their product's form- follows- function ethos, and open corporate culture.
We advised Dyson to rent space in 600 W. Chicago, the former Montgomery Wards warehouse building, where tall ceilings, vacant adjacent space (and lower rent), would allow for future expansion, while allowing for a pleasant work environment.
We advised Dyson to rent space in 600 W. Chicago, the former Montgomery Wards warehouse building, where tall ceilings, vacant adjacent space (and lower rent), would allow for future expansion, while allowing for a pleasant work environment.
This unbuilt project in the Washington high desert was to be a family weekend retreat overlooking the Columbia River. The house is composed of 3 volumes: the living areas; the garage; and the entry/stair tower. The first floor was designed for wheelchair use, with appropriate clearances, grab bars where needed and a durable smooth flooring.
Reviews

Be the first to review David Schroeder Architect.
Write a Review

