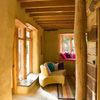
Our team is made up of Bill Hutchins, Principal Architect, and a group of collaborators who are experts in their fields. We form flexible design and construction teams uniquely suited to each project based on project scope and client needs. It is this customized approach and collaborative process that becomes one of our greatest assets as all aspects of the project are thoughtfully considered with a multidisciplinary team.
As a client, you can choose amongst our collaborators or are welcome to bring in other professionals of your choice. We are open to new collaborations and crafting a team of specialists that work for you and your project. Please scroll down the page to learn more about us and the people who make up the collaborative.
As a client, you can choose amongst our collaborators or are welcome to bring in other professionals of your choice. We are open to new collaborations and crafting a team of specialists that work for you and your project. Please scroll down the page to learn more about us and the people who make up the collaborative.
Services
At Helicon Works Architects we've been practicing green architecture and natural building since 1989. Each project is a unique exploration, seeking the most ecologically conscious response to both client and place. We can help you design and build your new home, add onto or remodel your existing home.
From initial idea to move-in ready, we're with you every step of the way, co-creating your dream ecological home. Helicon Works Architects offers a full range of services from Design & Documentation through to Construction. We provide the expertise necessary to design an ecologically sensitive home with renewable energy systems, efficient lighting, storm water and regenerative landscapes, and green interiors.
Partial view from the south - the house lifting up to the site; large windows receiving light and warmth. The approach - house lifting up to the sun and the garage on the left tilted for solar PV panels. The Great Room, gathering light and warmth, the heart of Bob's home, which all rooms radiate around.
New entrance protected from the elements - cementitious panels and corrugated steel walls. New sun room addition brings plenty of natural light through super-insulated Serious windows. Screened porch handcrafted from steel and garden roof over sunroom with indigenous woodland plants. Screened porch overhang protects the space from hard sunlight and keeps it cool in the summer.
Sunroom addition with lots of screened windows for natural breezes and exterior cementitious fiber panels. The playful geometry of the exterior wall panels - dense, cementious-fiber panels, with integral color (no maintenance) - in dialogue with the sheltering trees.
Tara and Jerry wanted a "sunroom" on the north side of their home in Alexandria, VA - an addition on the back of their existing house, opening into the tall trees, expansive yet energy efficient.The design response provided expanding spaces with enough well-placed windows for the desired effect, along with highly insulated walls, roof and floor.
Tara and Jerry wanted a "sunroom" on the north side of their home in Alexandria, VA - an addition on the back of their existing house, opening into the tall trees, expansive yet energy efficient.The design response provided expanding spaces with enough well-placed windows for the desired effect, along with highly insulated walls, roof and floor.
Reviews (1)
Daniela Silberman
Jul 02, 2016
Report
