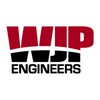Penn Engineering Group, P. C. is a professional engineering firm that helps companies and individuals get their post-frame building projects completed. We help by providing design, and drawing services for post-frame structures. Francis Murphy, P.E., President of the Penn Engineering Group, P. C. has been designing post-frame buildings for over 15 years.
Over that time, he has designed post-frame buildings for many types of building uses. We can provide complete drawing sets, bills of material, or provide technical assistance of specific areas of a post-frame building design. We can provide engineering help to Post-frame Builders, and Contractors who do not have an engineer on staff.
Over that time, he has designed post-frame buildings for many types of building uses. We can provide complete drawing sets, bills of material, or provide technical assistance of specific areas of a post-frame building design. We can provide engineering help to Post-frame Builders, and Contractors who do not have an engineer on staff.
Services
Post-frame buildings can be utilized for garages, agricultural use, equine facilities, Houses of Worship, fire stations and emergency response facilities, municipal buildings, commercial businesses including automotive, office space, storage, recreation, and many other uses. We have design experience in the many applications of post-frames structures.
Post-frame building posts are typically embedded in the ground. Building posts for post-frame buildings can be made from solid-sawn lumber, or can be made from nail-laminated built-up 2x lumber, or from glue-laminated machine- planed lumber with finger-jointed end-joints. When posts are not embedded in the ground, the building posts are attached to a concrete footer by steel brackets.
Post-frame buildings provide a great deal of flexibility for location of door openings and other wall openings. When large openings are located in the gable endwalls, the strength of the endwalls are reduced and may need to be reinforced. When high wind loads occur at the eave walls and roof (wind blowing perpendicular to the roof ridge), the gable endwalls receive a portion of this wind load through the roof to top-of-gable endwall connection.
Reviews

Be the first to review PennEngineering.
Write a Review

