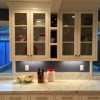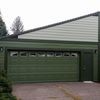
Agate Architecture is dedicated to crafting spaces that enhance your quality of life. We believe in building long lasting relationships with our clients through excellent customer service and clear communication. Residential clients are provided with designs that are environmentally responsible, elegant, on budget, and timeless.
You can expect a design that responds to your personal aesthetic and unique site conditions, while increasing the equity and lifespan of your property. The cornerstone of Commercial Services is establishing a partnership with all team members early on in the project. Agate Architecture works closely with the team ensuring that the project goals are maintained in a fair, balanced way.
You can expect a design that responds to your personal aesthetic and unique site conditions, while increasing the equity and lifespan of your property. The cornerstone of Commercial Services is establishing a partnership with all team members early on in the project. Agate Architecture works closely with the team ensuring that the project goals are maintained in a fair, balanced way.
Services
The clients home is perched on a west facing slope, with lovely views of the Southern Willamette Valley. The main living area had an open floor plan with a center closet and staircase that split the kitchen and dining room off from the rest of the living space.
The solution was to connect the living room to the kitchen and dining area by removing part of the staircase wall, and to anchor the new layout orientation in the kitchen with one large island.To help unify the contemporary and farm-house styles a transitional aesthetic was adopted.
The solution was to connect the living room to the kitchen and dining area by removing part of the staircase wall, and to anchor the new layout orientation in the kitchen with one large island.To help unify the contemporary and farm-house styles a transitional aesthetic was adopted.
Terri and Jim loved many things about their home but knew there was room for improvement. The kitchen was cut off from the remaining house and was poorly designed, plus had a laundry closet arbitrarily shoved into an underutilized corner. The living room shared a common wall to the kitchen and an upper loft.
Linda and Richie live in a charming home built in the 1940's. The house has generous living spaces that are warm, welcoming, and flooded with daylight. Classic to older homes, their kitchen is tucked into a corner of an otherwise flowing floor plan. The layout is such that any expansion of the kitchen would have ripple effects on the adjacent spaces and budget.
Like many people in the Pacific Northwest, the Wrights felt their home was too dark in the wintertime to the point that they were considering moving. The goal of this project was simple; introduce more light to enhance wellbeing and reinvigorate underutilized dark spaces. The residence has good solar orientation but is tucked under a grove of mature pines.
It all started with a structural failure in the garage that needed repair. The attic above the garage was a large unfinished space consisting of a web of wood trusses that the clients were using for additional storage. Combine a structural failure with unfinished attic space and an opportunity presented itself.
Reviews (1)
Sadie Ann
Oct 13, 2020
Report


