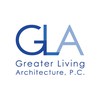Peter L Morse & Associates was established in 1982 as a full service general practice of architecture. The firm is directed by Peter L. Morse A.I.A., who is a registered architect, and a graduate of Syracuse University. Mr. Morse's work has been published in numerous regional and national publications, and the firm has been awarded design citations for past work.
The firm's geographic service area covers most of Western New York State. Mr. Morse founded the firm on the basic principals of delivering all projects as carefully designed projects, making available all possible resources necessary to our clients and delivering services in a timely manner ensuring a successful project.
The firm's geographic service area covers most of Western New York State. Mr. Morse founded the firm on the basic principals of delivering all projects as carefully designed projects, making available all possible resources necessary to our clients and delivering services in a timely manner ensuring a successful project.
Services
Institutional
Report
This new campus center, located in Lima, NY exemplifies Genesee Community College's commitment to expand their educational programs in outlying communities and to offer complete balanced career options as well as a well rounded curriculum. The facility is "state of the art" in every sense offering advanced computer learning, a comprehensive science lab, distance learning, and smart board technology.
Commercial
Report
The new major addition and renovation to Gabrielle Ford was designed with a strict budget in mind. This facility provided a generous showroom, sales office mezzanine, new reception area and tool room to give a new look the Owners required.
Renovations to the Historic Powers Building in downtown Rochester, NY involved five full floors plus renovations to the first floor totaling over 100,000 s.f. of office space to be renovated, reconstructed or completely rebuilt in its historic context.Personal design services were offered to all existing and prospective tenants.
Renovations to the Historic Powers Building in downtown Rochester, NY involved five full floors plus renovations to the first floor totaling over 100,000 s.f. of office space to be renovated, reconstructed or completely rebuilt in its historic context.Personal design services were offered to all existing and prospective tenants.
Residential
Report
This executive residence reflects openness and shared spaces by framing interior views and creating theatrical effects in spatial development. Wherever possible, rooms were combined and artful relationships played on public and private spaces throughout the home, creating a lively living environment.
Multi-family
Report
These new Georgian styled townhouses exemplify our firm's design awareness for neighborhood context and the market demands of new housing for the city of Rochester, NY. With historic references, and contemporary floor plans, these 2,480 s.f.
The design of these four townhouses was required to meet strict planning and zoning codes, be contextual and compatible with the surrounding historical preservation neighborhood, and still be economically feasible.Their low maintenance exterior, energy efficient detailing and spacious, contemporary interiors contributed to the project's success and marketability.
The design of these four townhouses was required to meet strict planning and zoning codes, be contextual and compatible with the surrounding historical preservation neighborhood, and still be economically feasible.Their low maintenance exterior, energy efficient detailing and spacious, contemporary interiors contributed to the project's success and marketability.
Accessibility
Report
With nearly 1000 home renovations completed to date, Peter L Morse & Associates is a leader in the area of accessibility renovations for persons with disabilities. We are proficient in problem solving and analyzing all accessibility of design elements for renovations. This accessibility project successfully accommodated the needs for this elementary school for ABC for both a a new secure entrance and a new vestibule three stop vertical lift.
Reviews

Be the first to review Peter L Morse & Assocs.
Write a Review
