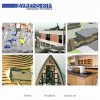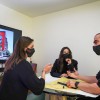What began as a simple kitchen remodel, evolved into much more. The semi-urban site provides a park-like setting for a new residence designed to encourage indoor-outdoor living and gracious entertaining while retaining maximum privacy. A complete site redesign focused on ensuring maximum private outdoor space and keeping a beloved apple tree in the rear yard.
The main house, guest house and pool were situated to maximize sun exposure, daylight and privacy. Creating a cohesive flow between the indoor and outdoor living spaces is key. The result is a simple and functional expression of modern design. The focus of this project was converting a dated 1950's Ranch into a modern home for a family of five - on a limited budget.
The main house, guest house and pool were situated to maximize sun exposure, daylight and privacy. Creating a cohesive flow between the indoor and outdoor living spaces is key. The result is a simple and functional expression of modern design. The focus of this project was converting a dated 1950's Ranch into a modern home for a family of five - on a limited budget.
Services
Whether we are dealing with a hillside site or an urban renovation, we thrive on the exploration of possibility. We often start with the site context and examine its constraints. Then we collaborate with our client and their project team to translate their vision into a holistic design. We pride ourselves on seamlessly incorporating the latest technology and systems into our work, integrating innovative materials with the art of engineering.
Stephen grew up with an affinity for art and architecture. After a brief detour earning an engineering undergraduate degree on the East Coast and driving a nuclear submarine, he attending an architecture boot camp at Harvard's Graduate School of Design.
He earned a Masters of Architecture with a minor in Historic Preservation from the University of Pennsylvania then worked on a variety of residential and commercial projects in Philadelphia and New York.He established his own design firm in 2006 and relocated to the Bay Area in 2011.
He earned a Masters of Architecture with a minor in Historic Preservation from the University of Pennsylvania then worked on a variety of residential and commercial projects in Philadelphia and New York.He established his own design firm in 2006 and relocated to the Bay Area in 2011.
Reviews

Be the first to review Verner Architects.
Write a Review

