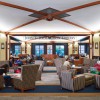OUR FIRM, founded thirty years ago, brings together a concern for craft, durability, function and visual grace. We consistently work with clients at the most private level, their sanctuary of home. In our breadth of work, we have encountered and endured satisfying a variety of budget expectations and realities.
Our projects have come from the corporate and the retail markets, and originated from a personal reference, and detailed focal point. Creativity in design involves the assimilation of multiple components into the project. Certainly budget is the first and foremost concern; nothing can proceed without the ability to fund the idea.
Our projects have come from the corporate and the retail markets, and originated from a personal reference, and detailed focal point. Creativity in design involves the assimilation of multiple components into the project. Certainly budget is the first and foremost concern; nothing can proceed without the ability to fund the idea.
Services
The design of this residence manipulates spatial relationships to achieve an elegant living environment without relying on lavish materials, Interlocking volumes, overlapping spaces, and transitional relationships define the project. In the urban tradition of George W. Maher's stately homes, this residence presents a formal facade.
The SOS Children's Village is a prototype of exemplary permanent foster childcare. It is a unique fusion of agrarian, communal and housing traditions. The clustered buildings within a Midwest landscape trace a farmstead grouping inspired by rural values and models. The architectural structures draw frugal economy and sense of community from Prairie School traditions.
Perched below the summit of a glacial-drumlin in a kettle moraine region is poised a pinwheel shaped home in weightless anticipation of uplifted flight. With a guarded point of refuge and lookout, its windswept dormers and cantilevered planes are the indicators of the spatial dynamisms. Folded origamic planes and asymmetric prismatic volumes define the chambered spaces of the single loaded spinal bedroom wing and single cell wings.
As the new century begins, our relationship to nature seems more fragile then ever. Despite the technological advances of the current era, the human spirit still longs for a primal connection to the earth and the communal warmth of the hearth. Rooted firmly in Prairie School attitudes toward nature, technology and space, this home has a dynamic and current pulse.
Nestled in a landscape of woodlands rich with indigenous plant forms and meadowland areas, emerges a contemporary residential interpretation of traditional organic concerns. Hearths anchor the house to the land, wings float outwards. Folded roof planes shelter the pinwheel plan. The pinwheel wings provide for expansive glazed areas on three sides to maximize the horizontal stretch of the exterior views.
Reviews

Be the first to review Rudolph & Associates.
Write a Review

