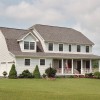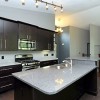This genuinely unique 'Design-Build' process incorporates post-frame foundation/ exterior wall systems along with the open concept floor plan, thereby using 50% less building materials. Barn-Livin' compliments energy efficient electrical-mechanical systems, incorporates 'Green' building methodologies, and utilizes a large percentage of locally produced building materials; all with final project cost savings of 30% or more compared to conventional construction costs.This methodology reduces your overall carbon footprint.
Services
Built for the Clients as a Down Sized Aging Space this 1,440sf Passive Solar Berm Home finished out under $140/sf with a panoramic view. An Earth Berm Home is an Organic Design characterized by the use of natural terrain to help form the walls of the house- fusing the landscape into the Design. The Large Dormer allows for sweeping views from the loft and gives great light to the entire first floor.
Post-frame construction methodology and space saving open-concept design uses 50% less building materials than conventional wood framed construction. The materials we use are largely locally produced, low maintenance, and include - metal roofs, spray foam insulation, stained board-n-batten rough-cut hemlock wood siding and architectural concrete in floor raidiant heat systems.
Utilizing many of the same Design Concepts, we keep with the limited carbon footprint- incorporating rustic wood beam vaulted ceilings, rustic wood detailing accent throughout, walls of windows allowing for maximum solar gain and overall energy efficiencies. Tiny Home uses can be: Working Offices, Studios, Guest Homes, Supplement Rental Units, and/or Care Cottages for family members.
3,360sf Carriage Barn, is a Hybrid blending Insulated Concrete Form (ICF) earthen-bank Garage topped with a post-frame Green Rustic Barn home. This Clean Palette, Modern Carriage Barn is a great example of Rustic Elegance and just how Custom our Builds are. 3,000sf Rustic Barn Home on an empty nester's natural farmetten.
This snowbird's 1,440 sf Rustic Ranch has a 3 season- vaulted ceiling screened porch! This cozy barn home has custom cabinetry, chef's kitchen, vintage clawfoot tub within the open shower area with an amazing Lake top view. Our signature Cupola Design is used to allow for maximum air exchange and added light.
Reviews

Be the first to review Barn Livin.
Write a Review
