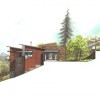
Michael John Vivien Architect is a design-oriented Architecture and Planning firm specializing in custom residential and urban-infill multi-family and commercial, mixed-use projects that encompass a refined sensitivity toward the building's site, climate and context.
We believe that natural environment and human endeavor are not mutually exclusive and work rigorously in the pursuit of intuitive and honest design solutions that demonstrate a stewardship toward and a regeneration of the natural systems and native ecologies found onsite.
We believe that natural environment and human endeavor are not mutually exclusive and work rigorously in the pursuit of intuitive and honest design solutions that demonstrate a stewardship toward and a regeneration of the natural systems and native ecologies found onsite.
Services
In a world seemingly defined by short-term solutions and interests, limited choices and the lack of regional identities, we seek to craft an Architecture that is fundamentally rooted in the 'authenticity of place, ' one that delights and inspires the people who inhabit the spaces that define it. Our passion lies in the process of making Architecture.
Located along California's infamous Highway 1, this hip, forward-thinking hotel is intended to serve LA's southern beach communities. Our work here comprises both a Feasibility Study and conceptual design proposal for a new, 40-room Boutique Hotel, Restaurant and Rooftop Lounge.
Amenities include a generous pool and spa area complete with modernist-inspired, cedar sauna 'cabannas' which are integrated into an outdoor Bar/Lounge/Fire area on the Hotel's ground level.
Amenities include a generous pool and spa area complete with modernist-inspired, cedar sauna 'cabannas' which are integrated into an outdoor Bar/Lounge/Fire area on the Hotel's ground level.
Five rooftops of the CPMC Cathedral Hill Hospital were transformed into healing gardens within the dense urban corridor along Van Ness Avenue at Geary Boulevard just west of downtown San Francisco. One hundred percent of the roofs irrigation demand is projected to be met by captured stormwater allowing for up to 370,000 gallons to be diverted from the city's storm sewer system.
Originally constructed as a jewellery manufacturing facility in the late nineteenth century, 215 Dean Street is being planned as the adaptive reuse of an historic structure, becoming future live/work units in the fashionable and pedestrian friendly neighborhood of Federal Hill, laying strategically along the Broadway Historical Corridor at the edge of Providence's downtown core.
Reviews

Be the first to review Michael John Vivien Architects.
Write a Review
