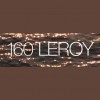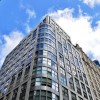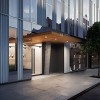
Introducing a private retreat in the East Village. Every detail is curated, from the imported Danish brick, to the programming of 16,000 square feet of indoor and outdoor amenities. Clad in Danish brick, chosen for its beautiful hues that respect the surrounding aesthetic. The generously-scaled windows take advantage of the low-rise streetscape and flood the residences with natural light.
We explored inlay motifs. The lobby floor is poured concrete juxtaposing these brass inlays, also echoed in the custom carpets and entry doors in the residential corridors. The building's tranquil courtyard garden and rooftop park, both designed by Future Green Studio, provide residents with an 8,000-square-foot urban oasis of beautifully landscaped green space.
We explored inlay motifs. The lobby floor is poured concrete juxtaposing these brass inlays, also echoed in the custom carpets and entry doors in the residential corridors. The building's tranquil courtyard garden and rooftop park, both designed by Future Green Studio, provide residents with an 8,000-square-foot urban oasis of beautifully landscaped green space.
Services
From oversized statuary bronze window frames and seven-inch-wide plank European white oak flooring to eight-foot-high interior doors with burnished brass hardware and custom Italian cabinetry in kitchens and baths, no detail was overlooked. The 1-to 4-bedroom East Village condominiums feature 10-foot-plus ceilings with oversized casement windows.
The terraces also offer lovely views of the East Village with its low rooflines and intimate scale, which provide a sense of place in such a historic neighborhood. Soaring 13-foot-plus ceiling heights and walls of glass frame dramatic, protected views of the city skyline. Expansive landscaped terraces blur the distinction between outdoor and indoor living.
With the pool acting as the center point, we designed a series of large windows overlooking the lush courtyard garden. Daylight, reflected from the foliage will shimmer on the surface of the water. The dramatic staircase and teak wood ribbing create the refined, jewel-like space. The teak finishes are carried through to the glass-walled gym facing the pool.
Led by the father-son team of David and Douglas Steiner, Steiner NYC traces its roots to 1907. They have developed millions of square feet of commercial and residential space including the largest film and television facility east of Los Angeles, 50 acre Steiner Studios at the Brooklyn Navy Yard.
A team of 70 designers dedicated to giving form to our clients' pragmatic needs, with a unique design approach rooted in 'modern contextualism' and inspired by urban narratives.Each design solution is informed by programmatic, physical, environmental, economic and contextual forces. S9 projects are part of a larger whole, acting as glue that helps bind and enhance their context for human experiences.
A team of 70 designers dedicated to giving form to our clients' pragmatic needs, with a unique design approach rooted in 'modern contextualism' and inspired by urban narratives.Each design solution is informed by programmatic, physical, environmental, economic and contextual forces. S9 projects are part of a larger whole, acting as glue that helps bind and enhance their context for human experiences.
Buying a condo in NYC? Here's how to tell if new construction is quality construction. Prospective buyers of apartments in new buildings in New York are faced with more choices than ever before. Beyond the questions of how big an apartment you're looking for, at what price, and in what neighborhood, new construction brings the added variable of whether the construction work is any good.



