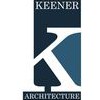
After graduating with a Master of Architecture degree from the University of Florida in 1982, Bert worked at various architecture firms, earning experience under the likes of Harry MacEwen, J. Pride-Rodriguez, and Jim Robbins.
Prior to opening his own private architecture firm in 1984, the experience gained as a general contractor and architect under the guidance of these established local architects enabled Bert to not only elaborate creatively, but also successfully manage a project from initial concepts to completion of the building.
Prior to opening his own private architecture firm in 1984, the experience gained as a general contractor and architect under the guidance of these established local architects enabled Bert to not only elaborate creatively, but also successfully manage a project from initial concepts to completion of the building.
Services
Homes are for the people who live in them, not the architect who designs them. Before we draft any design, we like to spend some time with you and other family members of your home to uncover your specific needs and desires. At Bert Thomas Architect, we strive to work with our clients to create the type of home that they feel comfortable in, while still providing our expertise, experience, and yes.
We have the privilege of doing the historical renovation on a bungalow style house in historic Hyde Park, located just outside Hyde Park Village. Currently in progress, you will see that the steps to the finished product aren't always pretty, but the end result is worth it. Fun fact: this was Bert's family home as a child!
The Tigers' Den houses the workout and training facility for the student athletes at Jesuit. We had an opportunity to help leave our thumbprint on the Tampa community by working alongside Jesuit High School in their campus revitalization. Steeped in rich tradition, our small firm worked to pay homage to the history of the Jesuit Order, incorporating small artistic details in each aspect of design.
Feeling "at home" is one of life's greatest treasures. For The Bridges Retirement Community, we worked to design a functional facility that was aesthetically pleasing, cost effective, and a welcoming home for their residents. Along with the residence building, we designed a clubhouse for entertainment purposes- complete with a half-shaded pool area, view of the lake, and formal dining/bar area with a fire place.
Reviews (3)
Jeremy Tomlinson
Sep 26, 2018
Report
I cannot recommend Bert enough. I needed help determining the course of action on some issues I've encountered since moving to a house that's nearly 100 years old. After sharing all my concerns with him, we were up in the attic, on top of the roof, and even underneath the house until he'd explained everything and answered all of my questions. I'm so thankful I called him, I was even able to correct some of the issues myself with his advice.
Janie B.
Aug 23, 2017
Report
Jaime Erin Polizzi
Jul 30, 2017
Report

