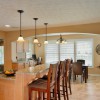
I'm Hallie Bowie, architect and founder of New Leaf Home Design. One of my great joys in life is working with clients to create homes that work beautifully for them and their families. My philosophy is that quality design and materials are ultimately more enjoyable than lots of square footage: the "Not So Big House"* idea.
Whether you want to modify an existing home or build a new one, together we can create a design to accomplish your goals. Do you love your neighborhood, but need some adjustments to your home so you can stay there for years to come? Would you like to use your home's existing spaces as well as possible, and add just enough new area to accomplish your goals?
Whether you want to modify an existing home or build a new one, together we can create a design to accomplish your goals. Do you love your neighborhood, but need some adjustments to your home so you can stay there for years to come? Would you like to use your home's existing spaces as well as possible, and add just enough new area to accomplish your goals?
Services
Every home is filled with meaning, but this one is especially significant to its owners. The clients were high school sweethearts and were returning back to Ohio to enjoy their retirement. They decided to build next door to the house she had grown up in, which happened to be on the property once owned by his grandparents!
This renovation project in northeastern Ohio is a clear demonstration of just how much a house can be transformed. Most A-frame houses are very open, with a cathedral ceiling soaring over the great room and a second floor loft set over the kitchen and bathrooms, but this one was far from open! The rooms were very boxy and from the first floor you couldn't even tell you were in an A-frame.
This is a whole house renovation and addition to a 1960's ranch house in Akron. We are taking the area with the 3 existing bedrooms and converting it to a master suite and first floor laundry. Then we are adding 2 new bedrooms to an addition over the garage, accessed via a new stairway. The stair replaces the original stair to the basement as well, making the trip down to the new recreation room on the lower level more inviting.
This new home is built around the timber frame from an old corn crib. SIP exterior walls provide 21st century energy efficiency. It includes unique elements throughout, with a great room, screened porch, garage and master suite. The timbers provide scale, texture, and warmth to the two story high space.
The way this Hudson home lives was really transformed by its addition, but there were some challenges to overcome in getting to the final design! Sitting on a corner lot, the garage originally faced the back yard. While this complied with the city's zoning requirement that the garage not face the street, it meant that much of the young family's backyard was consumed by driveway.
Reviews

Be the first to review New Leaf Home Design.
Write a Review
