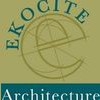Project & Design Management was founded in 2007 and we provide traditional architectural design services, work space planning, project management, and owner representative services. Primarily focusing on the healthcare sector, but we also work with corporate, municipal, and higher education clients.
PDM believes in building enduring relationships with our clients by consistently offering services that they need and value. Over 30 years of experience in design, architectural technology, material specifications and construction observation. 40 years experience in the design and construction of health care, corporate, municipal and educational facilities.
PDM believes in building enduring relationships with our clients by consistently offering services that they need and value. Over 30 years of experience in design, architectural technology, material specifications and construction observation. 40 years experience in the design and construction of health care, corporate, municipal and educational facilities.
Services
Every client has a different problem to solve, but the challenge is the same. We are a continually asked to do more with less. At PDM we know that the future belongs to the efficient. For procedure rooms, pharmacies, laboratories and manufacturing facilities, work flow matters. Building additions require insight on property as well as the program.
We can provide detailed floor plans illustrating how your existing operation works. From there we can create your ideal layout for work flow. Our ability to organize tasks and processes on a floor plan will compliment your own personal business expertise. We have the ability and experience to lean "Lean" facility improvements initiatives form a facilities focused perspective.
We offer and use a variety of different techniques to meet the needs of your specific project and design budget. This puts "big picture"decisions at the beginning of the project where they are most effective. As construction nears the plans come into sharp focus, meaning better coordination and easier installations.
This allows us to have more hours available to work on each project. Having adequate hours dedicated to completing projects is one of the most important benefits we offer. This allows the design team to keep the project on track, unburdened with extra, unfunded scope.
Our team will inform a client when they are considering a decision that could put a project budget in jeopardy, so that they understand that the cost will need to be offset elsewhere.Due diligence is documenting the existing building conditions. This includes securing previous all record drawings of the building, measuring spaces, and taking extensive photographs.
Our team will inform a client when they are considering a decision that could put a project budget in jeopardy, so that they understand that the cost will need to be offset elsewhere.Due diligence is documenting the existing building conditions. This includes securing previous all record drawings of the building, measuring spaces, and taking extensive photographs.
Built in a former Hospital Library this simulation center provides dedicated environment for training staff. The program includes a reception, skills lab, operating room with control room, a large training room, conference rooms, a virtual skills lab, patient rooms, exam rooms and a large classroom.
Reviews (1)
D. L.
Feb 04, 2016
Report


