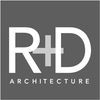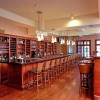
We at R+D ARCHITECTURE love to design buildings, homes, and work spaces. We especially love to design them to be as green (sustainable) as possible. We have completed LEED projects for larger commercial enterprises and EnergyStar projects for private homes. We strive to make places people love and care about.
We love working closely with our clients to understand what they are all about, and love analyzing the situation at hand to determine what challenges and opportunities exist. People hire us (and come back again and again) because we are really good at helping them make really good decisions. Even though we call ourselves "modern" we love old buildings, and love preserving, adapting, and rehabilitating them.
We love working closely with our clients to understand what they are all about, and love analyzing the situation at hand to determine what challenges and opportunities exist. People hire us (and come back again and again) because we are really good at helping them make really good decisions. Even though we call ourselves "modern" we love old buildings, and love preserving, adapting, and rehabilitating them.
Services
Ruozzi Brothers Collection Auto Restoration Showroom and Workshop with 7 Luxury 2-story loft apartments above. An undulating ceiling evokes the rhythm of the sea in this award-winning restaurant interior. Stone and Copper Clad 2-story home overlooking future fruit grove. The home is designed to offer on-grade dining patio, with additional rooftop green-roof patios, and an astronomical observation tower.
Besides exterior shell improvements, the project included a complete re-building and extension of the landscape features - stone retaining wall, brick paver sidewalk, new stairs, and restored lighting. Two new entries were created - one for University of Scranton students, and a separate one for Hildebrandt Learning Center.
1. Locate the Run Shoe Store in the Entry space, and the gym completely to the rear. This allows casual shoppers to enter the retail component without having to navigate through what would otherwise be a "members only" area. 2. Eliminate the "Locker Room" and create individual single-occupancy WCs, Shower rooms, and Change rooms.
We designed this adaptive use of the former Hotel Easton as condominiums. The HVAC system is a unique 2-pipe system, in order to eliminate need for nay new openings in the facade - a registered historic facade. Keim limestone rehabilitation products; landscape and site design; LEED registered (Gold level).
Our goal for the addition and the renovations was to create a building that fit into the 4 x 4 and auto lifestyle. The project doubled their retail space, added more storage space and we carved out some office/conference space on the second floor for their growing support staff, and two new loading areas.
Reviews (1)
Alexina S.
May 25, 2017
Report
We hired R+D Architecture to design two new offices, three ADA-compliant restrooms, a janitorial closet, and a new lift for our church. R+D was then hired to oversee the project. The result exceeded expectations. It is very clean, refreshing, professional, enduring. From the first time we met Will, he was very helpful, insightful, encouraging, accommodating. His expertise and experience along with that of his team made this project the success it is. It was an extreme pleasure to work with them. We look forward to working with R+D again on any future projects.

