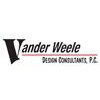We provide structural engineering design services to architects, developers, contractors and industrial clients for new construction of residential, commercial, educational and industrial facilities. We are knowledgeable in the design of steel, concrete, masonry and timber systems. We provide engineering design and shop drawing preparation services to precast concrete producers for architectural and structural precast concrete systems.
We provide engineering design services to traditional heavy timber frame producers. We design the timber structural system, all-wood joinery or metal connections, the lateral bracing or shear wall systems, and the foundations. We provide consulting engineering services for evaluation, modification and repair of existing structures.
We provide engineering design services to traditional heavy timber frame producers. We design the timber structural system, all-wood joinery or metal connections, the lateral bracing or shear wall systems, and the foundations. We provide consulting engineering services for evaluation, modification and repair of existing structures.
Services
Provide structural engineering design for moment resisting steel frame, open web steel joist and concrete slab floor system, and foundations. Assist with design of brick facade system support detailing and jointing to control cracking. Provide structural engineering design for conversion of former Gilmore's Department store to a retail, commercial office, restaurant and residential building.
Perform hands-on evaluation of deteriorated exterior brick and terra cotta masonry facade at old Kalamazoo Central High School buildings dating back to 1917. Develop recommendations for exterior restoration and develop construction budget estimate for complex project. Assist KPS with prioritizing the scope of repairs.
Evaluate deterioration of historic Art Deco concrete fountain designed by Alfonso Iannelli in 1939. Provide recommendations for concrete restoration and protection, and general functional improvements relating to algae and stain control, pump room maintenance, and fountain plumbing and lighting. Evaluate 125-year-old heavy timber covered bridge, one of the last still in use in Michigan.
Provide functional and structural design of four-level 290-space parking deck for The Little Gem Theatre and Century Club. Provide prime consulting services, coordinate architectural, mechanical and electrical disciplines. The parking structure is a single helix with horizontal facade lines facing the street.
Assist Owner in reviewing candidate barns for relocation to Owner's property. After identifying suitable 100-year-old hand-hewn timber frame barn in fair condition, assist with development of repair details for damaged posts, plates and timber frame joinery. Design new foundation and floor system for the barn.
Reviews

Be the first to review Nehil-Sivak PC.
Write a Review
