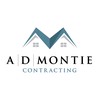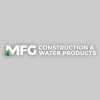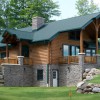Our firm manages an in-house research studio that we call the G.L.A.S. (Great Lakes Architecture Sustainability) Studio, focused on the application of sustainable design elements. We continue to develop and maintain this resource to present for our clients' consideration, the latest and most practically sustainable design options for their project.
Mr. Trott is certified by the National Council of Architectural Registration Boards (NCARB) and holds registrations in the states of Pennsylvania, New York, and Ohio. He also serves on two local building code appeals boards. His experience was accumulated at companies in Southern California, Boston, MA, and Warren, PA before settling in his hometown of Erie, PA.
Mr. Trott is certified by the National Council of Architectural Registration Boards (NCARB) and holds registrations in the states of Pennsylvania, New York, and Ohio. He also serves on two local building code appeals boards. His experience was accumulated at companies in Southern California, Boston, MA, and Warren, PA before settling in his hometown of Erie, PA.
Services
Since 2011, Adam J. Trott Architect has been a full-service architecture firm with a background in diverse project types. We believe that successful architectural design explores the clients' needs and aspirations, defines the site dynamics, evolves a creative solution, and realizes the structure by applying the most appropriate building technology for the project.
The following information is provided to share current progressive trends in the field of architecture. It is our intent to pursue these advancements to the greatest extent practical on each project so that we can apply up-to-date thinking and practices, thus providing a better and smarter project for our clients and their community.
Narrative: This project involved designing a 2-story, 11,978 square foot facility to accommodate the main offices of a fast -growing Federal Credit Union. The building plays well with the hillside providing both levels with on-grade access. There are two tenant spaces - each with its own separate entrance - in addition to the Credit Union offices.
Narrative: A former office supplies outlet store was converted into a 7,410 Square Foot winery facility providing commercial sales and wine tasting in the front, with wine production, bottling, and shipping in the back. This accessible winery includes two tasting spaces, contemporary and traditional, along with a spacious sales lobby, tasteful restrooms, a private barrel room, production areas, tank rooms, and offices.
Narrative: Renovations were completed on this previous banking facility to create a more comfortable and welcoming atmosphere for the members of a local Federal Credit Union. The interiors of this building sport a softer, more flowing look which is reinforced by the water feature that serves as the focal point of this design.
Reviews (1)
Jim Brewington
Nov 09, 2019
Report



