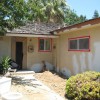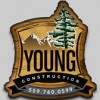
Dave Lawson started in the construction business as an apprentice carpenter in 1976. He genuinely enjoyed the trade After a five years in the field as a framer, he took and passed the California state exam to qualify for a General Building Contractors license. With license in hand and a passion for the construction business Dave launched Lawson Construction in 1981.
In 1986 Dave attained a General Engineering Contractors license allowing Lawson Construction to offer many new services to his clients. Over the years, Dave has built a reputation for a high quality product offered at a fair price. The company moved into its current location at 3836 Highway 49 south in 1991 and just a few years later in 1996 Lawson Construction, added an in house cabinet shop to further improve the companies product.
In 1986 Dave attained a General Engineering Contractors license allowing Lawson Construction to offer many new services to his clients. Over the years, Dave has built a reputation for a high quality product offered at a fair price. The company moved into its current location at 3836 Highway 49 south in 1991 and just a few years later in 1996 Lawson Construction, added an in house cabinet shop to further improve the companies product.
Services
From pre-construction planning starting with site evaluation and development to a turn key new home, we will walk you through each phase of the home building process. Our passion for performance, and proven processes are the ingredients to the quality craftsmanship that we offer each client. We look forward to working with you to build your new home.
Lawson Construction has over 200 in-house floor plans ranging from small rustic cabin designs to large luxury estate homes. Each plan is fully customizable to fit your vision of a new home. In fact, not one of our in-house floor plans has ever been built the same. We invite you to browse through a few of our floor plans below.
This contemporary home design features spacious living and beautiful architectural design. An oversize dormer in the great room allows in natural light and adds the visual appeal to the homes exterior. Dramatic nine foot wall, vaulted ceilings and large picture windows add to the open feeling. Durable granite countertops throughout give the home an elegant appeal.
The cozy home is perfect for a weekend getaway, rental unit or first time home. Vaulted ceilings, large picture windows and an open living/dining space creates ample room for entertaining. A functional dormer welcomes in natural light adding to the open feel and creating visual appeal to the homes exterior.
This delightful country design features covered front and rear porches with charming picket railing. Dramatic vaulted ceilings, two functional dormers and large picture windows create architectural interest while welcoming in ample natural light. The kitchen flows beautifully into the dining area creating a perfect space for entertaining dinner guests.
Reviews

Be the first to review Lawson Construction.
Write a Review

