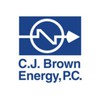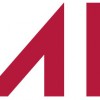
Ed founded Tredo Engineers on his dining room table in 1989 as a consulting structural engineering firm after having worked as a project manager and structural engineer for other professional architectural-engineering firms, Ed has designed and managed a wide variety of municipal, commercial, educational, institutional, industrial, health care and housing projects over the course of his career.
Ever the entrepreneur, Ed never stops exploring new business ventures, the most succesful example was adding Civil/Site Engineering to Tredo Engineers' services in the late 1990s. Buffalo-born and a graduate of Tri-State University, Ed has trained two generations of structural engineers in the Western New York area.
Ever the entrepreneur, Ed never stops exploring new business ventures, the most succesful example was adding Civil/Site Engineering to Tredo Engineers' services in the late 1990s. Buffalo-born and a graduate of Tri-State University, Ed has trained two generations of structural engineers in the Western New York area.
Services
Trust, teamwork, communication and respect are the keys to effective working relationships. Tredo Engineers develops positive relationships with our clients based on years of experience working on major projects across industries, with good humor, and a focus on detail; we try to make every project more enjoyable and productive.
A large field house provides for a light filled natatorium containing an 8 lane competition pool and a zero entry multi-purpose pool for infants, seniors and mixed use activities. The large gymnasium provides space for 3 basketball courts and multi-use spaces. A large cardio-vascular and weight area on the second floor over looks both the pool area and the gymnasium creating visual connections encouraging participation.
The striking elegance of the curved 12-story glass-walled exterior provides captivating views of the city and Lake Erie. The unique elliptical entry rounds a key city corner and the reconstructed terra cotta facade pays homage to the site's architectural history.
The Delaware North Building at 250 Delaware Avenue is an iconic 12-story glass walled structure on the corner of Delaware and Chippewa in the Central Business District (CBD), and serves as the world headquarters for the Delaware North Corporation, a global leader in hospitality and food service.This stunning new building also contains a Westin hotel, Class A office space, retail, and an adjacent parking garage.
The Delaware North Building at 250 Delaware Avenue is an iconic 12-story glass walled structure on the corner of Delaware and Chippewa in the Central Business District (CBD), and serves as the world headquarters for the Delaware North Corporation, a global leader in hospitality and food service.This stunning new building also contains a Westin hotel, Class A office space, retail, and an adjacent parking garage.
The four-story 80,000 square foot School of Arts, Sciences and Education delivers contemporary science labs, classrooms, offices, conference rooms and student lounges to the expanded campus.
The project scope comprises restoration of three stories of an existing building, construction of a new steel framed, four story wing, and a multi-story atrium connector - intended to inspire student and faculty interaction within the building's circulation hub.Additionally, the atrium serves as the building's main entrances from Niagara and Prospect streets.
The project scope comprises restoration of three stories of an existing building, construction of a new steel framed, four story wing, and a multi-story atrium connector - intended to inspire student and faculty interaction within the building's circulation hub.Additionally, the atrium serves as the building's main entrances from Niagara and Prospect streets.
Reviews

Be the first to review Tredo Engineers PC.
Write a Review

