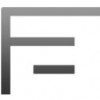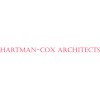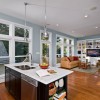
Since inception in 2003, FORM has continued to invest in quality over quantity, providing staff with year-round educational opportunities through our FORM University program. Opportunities for designers to flex their creativity are abundant and continue to result in strengthened services.
Our 'work hard, play-harder' mantra landed FORM on the Washington Business Journal's Best Places to Work list and has led to the development of various annual events that include family, friends, and clients.It is hard to pick a favorite event, but one thing our team can agree on is that Judy knows how to throw a party!
Our 'work hard, play-harder' mantra landed FORM on the Washington Business Journal's Best Places to Work list and has led to the development of various annual events that include family, friends, and clients.It is hard to pick a favorite event, but one thing our team can agree on is that Judy knows how to throw a party!
Services
FORM Architects is a full-service architecture and design firm that specializes in delivering the future of workplace interiors. Headquartered in Sweden, it was important that Saab's presence in Washington, DC feel authentic to its international origins while embracing their American client base. Identifying the appropriate balance required input from Saab's Swedish and American teams.
It was an exciting design challenge to find a way to showcase the Cyber Fusion Center's many facets and capabilities. Drawing inspiration from different workshop environments, we wanted to create various vignettes throughout the space to provide a glimpse into the teams' daily work. Working with a client as fun and energetic as Splunk is infectious.
We believe that relationships should be as open and free as the workplace environments we design. By putting people first, we promise to understand and address each client's unique needs, delivering quality work rooted in quality people. Unlike most firms, we are not segmented into studios because we believe, much like people, designs can learn from one another.
This client desired a design focused on their brand and culture that would allow them to leverage their new office as a recruitment tool. Using these descriptive words, elements extracted from the client's sub-brands, a list of the company's business goals, and information gleaned from the client's existing office and brand standards, designers created the concept of 'A Continuum - Where Tech, Live, and Culture Collide.'
Hanley Wood's office space celebrates architecture and construction. Raw and refined, the space showcases a unique character and quality of materials used congruently through different applications. These subtle similarities found in mimicking patterns, colors, and textures creates cohesion and a sense of comfort.
Reviews

Be the first to review FORM Architects.
Write a Review



