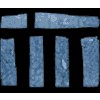
Intending to enrich lives with the elegant beauty that arises from honest and simple design, Luis began his career in Los Angeles after completing his architectural studies. Subsequently, he and his wife Nasrin relocated to Aspen with the intention to practice architecture at a higher level while also enjoying a better quality of life for their family.
Together they established their firm there in 2004. Luis' approach to design is sensitive, comprehensive, and aims always to fulfill a client's needs. He is an attentive listener and is inspired by the same motivations that stir his clients. To arrive at designs that endure and gratify the human spirit, Luis rethinks assumptions, dissolves preconceptions, and explores beyond the obvious.
Together they established their firm there in 2004. Luis' approach to design is sensitive, comprehensive, and aims always to fulfill a client's needs. He is an attentive listener and is inspired by the same motivations that stir his clients. To arrive at designs that endure and gratify the human spirit, Luis rethinks assumptions, dissolves preconceptions, and explores beyond the obvious.
Services
Menendez Architects, PC is a full-service architectural practice committed to high-end residential, civic, and community design. Luis Menendez and Nasrin Nourian Menendez-partners in life and in business-founded their firm in 2004. They and their team bring a love of design, inherent global sensibility, and deep experience to every project.
Located in Aspen's West End, this new house is a contemporary interpretation of the Victorian forms prevalent in the historic architecture of the neighborhood. Although the house is 4,238 square-feet and much larger than its traditional counterparts, the highly articulated massing and the use of one-story elements and indigenous materials like Colorado Buff stone and cedar siding keep it in scale with its surroundings.
This new home for an international client was inspired by the owner's affinity for European mountain chalets and memories of family time spent at Swiss ski resorts. With the exception of the art gallery and media room, which are located in the basement, the 7,500-square-foot house sprawls comfortably on one level.
Located in Snowmass Village, the interior of this 6,128 square-foot ski-in-ski-out home received a complete transformation. Menendez Architects, with designer Patricia Martinez Arquitetura, combined contemporary mountain living with a modern South American aesthetic per the owners' request for a home that is functionally and aesthetically familiar to them.
Set on a sloping site with panoramic views of Snowmass Village and Snowmass Ski Area, this 4,854-square-foot custom home was designed to be a retired couple's main residence. The design of the architecture harnesses the topography of the site to enhance the multi-level functionality of the house. The upper story contains all of the living spaces, master suite, and home office to afford the convenience and ease of one-story-living.
Reviews

Be the first to review Menendez Architects PC.
Write a Review




