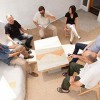
Jim Bob has kept his firm small by design. This makes it possible to work one-on-one with clients, bringing highly personalized attention to each project. Over the years, he has developed relationships with respected homebuilders, specialty subcontractors and artisans, allowing him to connect each client with the right homebuilding team.
He works with clients on the layout, the exterior features and on every detail of the interior design-from custom lighting, cabinetry and countertops to kitchen appliance and plumbing fixtures. Each home is a unique reflection of its owner. After earning a bachelor's degree in architecture from California Polytechnic State University, San Luis Obispo, Jim Bob settled in Sacramento and opened Kaufmann Architects.
He works with clients on the layout, the exterior features and on every detail of the interior design-from custom lighting, cabinetry and countertops to kitchen appliance and plumbing fixtures. Each home is a unique reflection of its owner. After earning a bachelor's degree in architecture from California Polytechnic State University, San Luis Obispo, Jim Bob settled in Sacramento and opened Kaufmann Architects.
Services
Kaufmann Architects designs unique homes that reflect their owners' personalities and enhance their lifestyles. Our homes take inspiration from their settings, whether in the mountains, on the coast, in the desert, or in the city. Our portfolio includes custom homes, whole house remodels, kitchen remodels, wineries, and restaurants.
These two words can mean two different things. Literally, a house on a ranch - we design a lot of these. Or, a ranch-style house, typical of a 1950s, 60s or 70s subdivision - we remodel a lot of these.
With my upbringing on a Wyoming ranch I am intimately knowledgeable about how ranch life works - the back door is the real front door; dinner is usually a one-woman production and she doesn't want to be isolated from the rest of the family; the views are spectacular and the elements can be extreme.I am uniquely able to bridge between design and real life because of this experience.
With my upbringing on a Wyoming ranch I am intimately knowledgeable about how ranch life works - the back door is the real front door; dinner is usually a one-woman production and she doesn't want to be isolated from the rest of the family; the views are spectacular and the elements can be extreme.I am uniquely able to bridge between design and real life because of this experience.
When you work with us, you'll be an active part of the design process. We'll begin with conversations and questions about your favorite architectural styles, proposed square footage, your building site, your budget and much more. Based on your needs, preferences and parameters, we'll show you several site plans and floor plans to consider.
Reviews (1)
Carol Seidler Mavrakis
Apr 20, 2018
Report


