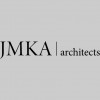
Rountree Architects, based in Westport, CT is an architectural firm founded in 1990 dedicated to creating structures that are beautiful, functional and energy efficient. We specialize in residential design and offer full architectural services for projects from small additions to new homes. Our design approach is to integrate the client's needs and budget with informed decisions about healthy, environmentally sound construction.
We advocate for the use of clean, renewable energy technologies and passive house construction techniques. Whether you are considering building a new house, or doing an addition or renovation, we would be happy to talk to you. We have been serving happy homeowners for nearly 30 years. Designing and building net zero homes is Rountree Architect's passion.
We advocate for the use of clean, renewable energy technologies and passive house construction techniques. Whether you are considering building a new house, or doing an addition or renovation, we would be happy to talk to you. We have been serving happy homeowners for nearly 30 years. Designing and building net zero homes is Rountree Architect's passion.
Services
Meet John Rountree
Report
John Rountree, Owner and Chief Architect of Rountree Architects, knew from the time he was young that the world in which we live is to be respected and cared for. In college in the early 80's, John developed an interest in solar energy and how it could be used to power buildings from the sun, with no carbon emissions.
Conventional Energy Homes
Report
This Westport home is in a tidal flood zone and and had to be lifted in order to protect it from frequent flooding and to give the homeowners the space they needed. The client had a small stone cottage and wanted to keep the stone and maintain the cottage feel but expand the space by adding a 2nd floor and a new 2 car garage.
Solar Powered Homes
Report
The client, a recently retired businessman, wanted a space of his own, attached to the house but not in the house. He was enamored with barns, their openness and the aesthetics of timber frame construction. He also was determined to create a structure that was energy efficient and used passive and active solar systems.
Net-Zero Energy Homes
Report
To be considered a "net zero energy home" the total amount of energy used by the home and its occupants on an annual basis must be roughly equal to the amount of renewable energy created on the site. In 2015, The homeowner approached me with sketches of the house he envisioned.
He wanted to build a near-net-zero residence for him and his family, using "passive house" principles and techniques The almost 7,000sf house delivers on the owners' expectations.With a 10.7-kW PV system, the family's average monthly utility bill is $45, which covers heating, cooling, hot water and all plug loads.
He wanted to build a near-net-zero residence for him and his family, using "passive house" principles and techniques The almost 7,000sf house delivers on the owners' expectations.With a 10.7-kW PV system, the family's average monthly utility bill is $45, which covers heating, cooling, hot water and all plug loads.
Approach
Report
We always ensure our client understands the process and likely timing to feel comfortable and reassured from start to finish. Schematic Design: Rountree Architects generates a series of design studies to give form to our ideas and your vision for your home, usually in plans, elevations and sections.
Reviews

Be the first to review Rountree Architects.
Write a Review


