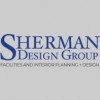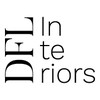
SHERMAN DESIGN GROUP, INC., (SDG) provides a complete range of facilities planning and commercial interior design services, and has done so since 1984. Planning and organizing the built environment combines several disciplines of professional design services. Facilities planning and commercial, or corporate interior design are comprised of planning and managing construction, finish and furnishing documents and administration.
We believe in performance based design, a process that augments the efficiency of an organization and its employees. Our excellent reputation has been hard earned through quality service to prominent corporations, businesses, developers and individuals throughout the Western United States.
We believe in performance based design, a process that augments the efficiency of an organization and its employees. Our excellent reputation has been hard earned through quality service to prominent corporations, businesses, developers and individuals throughout the Western United States.
Services
We develop a clear understanding of the steps to be taken in carrying out the services required, and then establish our systems approach for the project. From pre-planning to completed occupancy, we've got it covered. A building is just a shell. Creating a productive environment that reflects your company's aspirations, a place where people want to work, and clients want to do business is where we excel.
The philosophy of Sherman Design Group, Inc. (SDG) is to provide full service to a variety of clients. Commercial interior design begins with pre-planning and design space requirement analysis through the completed occupancy of a new or renovated facility, these services are provided by full time experienced staff.
Planning and organizing the build environment combines several disciplines of professional service. Sherman Design Group believes in performance based design-a process that augments the efficiency of an organization and its employees. Predesign services are the foundation to all other design services.
Planning and organizing the built environment combines several disciplines of professional service. Sherman Design Group, Inc., believes in performance based facility design, a process that augments the efficiency of an organization and its employees. Entitlement services combine preliminary planning, schematic design and coordination with public agencies to provide the property owner with an approved concept for their Project.
Additional Services: These are services which are beyond the scope of the original contract. Adjacency Requirements: Programming information concerning optimal functional proximity of various personnel groups and equipment areas in a company. This information is a major element of the criteria used in space planning.




