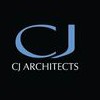A full service architectural firm, THA Architects, LLC provides forward-looking and innovative, client-responsive design solutions.
Our mission is to achieve design excellence, understand each client's specific aspirations and needs, positively impact our client's business while reflecting their values, goals and work methods and provide a stimulating and rewarding work environment that encourages the professional growth and development of individuals throughout the firm.THA Architects, LLC's commitment to quality begins with a highly trained and motivated staff.
Our mission is to achieve design excellence, understand each client's specific aspirations and needs, positively impact our client's business while reflecting their values, goals and work methods and provide a stimulating and rewarding work environment that encourages the professional growth and development of individuals throughout the firm.THA Architects, LLC's commitment to quality begins with a highly trained and motivated staff.
Services
You need to get more value for your dollar in the current economic climate. THA Architects, LLC will deliver cost effective, timely solutions which will truly make a difference. With so much at stake, you will benefit from our proven track record as highly skilled and dedicated professionals.
Your project will merit our day-to-day attention at the top, with the focus on your specific needs to produce a creative, innovative and responsive solution.To learn more, give us a call. We would welcome the opportunity to meet with you to discuss your plans and objectives. THA Architects, LLC's approach focuses on project specific partnering with our clients.
Your project will merit our day-to-day attention at the top, with the focus on your specific needs to produce a creative, innovative and responsive solution.To learn more, give us a call. We would welcome the opportunity to meet with you to discuss your plans and objectives. THA Architects, LLC's approach focuses on project specific partnering with our clients.
The proposed Teresian House a Continuing Care Retirement Community consists of 90 assisted living units with associated common areas, a stand alone adult daycare facility with outdoor gardens and 24 independent living cottages strategically located throughout the site.
Having worked on many senior housing projects, Tom's expertise as Project Manager for this design/build proposal was to design a facility reflecting the client's needs and aspirations while coordinating the design/build efforts with the contractor.
Having worked on many senior housing projects, Tom's expertise as Project Manager for this design/build proposal was to design a facility reflecting the client's needs and aspirations while coordinating the design/build efforts with the contractor.
Conceptually, The Inn at Mill Creek community represents a traditional spin on the region's architectural lifestyle. Within the 100 unit facility, consisting of 20 Enriched Housing and 80 Independent Living Units, one will find sheltering roof forms, cladded siding and dormers enclosing spaces carefully designed around the wildlife and wooded wetlands to promote an easy elegance consistent with the locale.
Piper Shores is Maine's first and only nonprofit lifecare retirement community. Offering independent living apartments, cottages and high quality amenities in a spectacular coastal Maine setting. Piper Shores was designed to provide the freedom to pursue an active lifestyle and retirement.
It is a Continuing Care Retirement Community with 160 independent living apartments, 20 assisted living units and 40 special care units in a congregate care building with 40 independent living cottages.Tom was the Project Manager for the Piper Shores project from program conception through construction documents.
It is a Continuing Care Retirement Community with 160 independent living apartments, 20 assisted living units and 40 special care units in a congregate care building with 40 independent living cottages.Tom was the Project Manager for the Piper Shores project from program conception through construction documents.
The Royal Crest of Danville is a continuing care retirement community (CCRC) for the elderly consisting of an independent living units, assisted living units, nursing beds with exterior walking courtyard, hospice beds and Alzheimer beds with exterior wandering terrace.
In keeping with the character of Danville, the buildings are architecturally designed to complement the neighborhood's architectural character while enhancing the quality of life of its residents.The 200 independent living units, 40 assisted living units and the 54 nursing beds, which also house an Alzheimer dementia unit, will all be under a gambrel roof form with shed dormers.
In keeping with the character of Danville, the buildings are architecturally designed to complement the neighborhood's architectural character while enhancing the quality of life of its residents.The 200 independent living units, 40 assisted living units and the 54 nursing beds, which also house an Alzheimer dementia unit, will all be under a gambrel roof form with shed dormers.
Reviews

Be the first to review Tha Architects.
Write a Review


