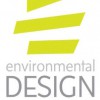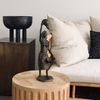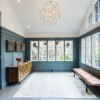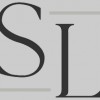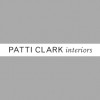At Hyndman Studio we create beautiful homes and spaces. What sets us apart is that we strive for the unexpected, with a passion for the truly unique. We achieve results of which both our clients and we are proud, by fostering positive, collaborative relationships. Our passion is for craftsmanship, beautiful materials, and for everything working together in harmony.
Hyndman Studio is a unique grouping of Designer, licensed Structural Engineer, licensed Civil Engineer and a licensed G.C. This allows us to draw on the necessary skills and expertise required to satisfy the scope and technical requirements associated with a large variety of projects. We have expertise in all phases of residential design and construction, from conception to completion.
Hyndman Studio is a unique grouping of Designer, licensed Structural Engineer, licensed Civil Engineer and a licensed G.C. This allows us to draw on the necessary skills and expertise required to satisfy the scope and technical requirements associated with a large variety of projects. We have expertise in all phases of residential design and construction, from conception to completion.
Services
Whole-House renovations are increasingly common in Marin, as well as in the Bay Area as a whole. An abundance of older homes, paired with an ever-growing appetite for the convenience of a modern living experience, in a home customized to the personal needs of a particular family, are driving this increase.
This small and very rustic craftsman cottage was lifted and expanded to create a significant modern home. Interior design and interior architectural details, including custom trims and mouldings, are Hyndman Studio creations. Close attention to every detail while paying homage to the craftsman heritage of the home resulted in a masterpiece with an authenticity and charm that can be felt the minute you enter the space.
The Winship house was another example of a home with a dysfunctional, small lower level that had been squeezed below the main floor at some time in its history. Accessed via equally dysfunctional stairs, the lower level was dark, damp, had low ceilings and an awkward room layout.
Hyndman Studio planned for the upper level of the house to be arrested in place while the foundations below were removed, excavations performed and new retaining foundations poured.This allowed for a large, well considered lower level with 8ft ceilings containing a master suite, laundry room and plenty of natural light.
Hyndman Studio planned for the upper level of the house to be arrested in place while the foundations below were removed, excavations performed and new retaining foundations poured.This allowed for a large, well considered lower level with 8ft ceilings containing a master suite, laundry room and plenty of natural light.
Most projects begin with a telephone conversation, followed by an initial client-designer meeting at the project location. Every project, and every client, is unique. You may have a strong idea of your goals and direction; equally, you may have only a vague sense of what outcomes are possible and wish for significant guidance and advice.
An Accessory Dwelling Unit (aka, "second unit, " "in-law unit, " or "granny unit") is an additional dwelling located on the same lot as a single-family or multi-family development. It can be attached to, detached from or contained within an existing residence or accessory structure. It's becoming increasingly easy to apply for and to qualify for an ADU on your property.
Reviews

Be the first to review Ruth Hyndman Design.
Write a Review
