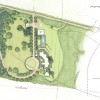
David is responsible for all aspects of project management and directs the business operations of the firm. He is dedicated to cultivating long-term professional relationships through understanding and achieving our clients' objectives. Ti is a Senior Associate at Warner Larson, and manages the firm's branch office in Richmond VA.
He is responsible for the management of some of the firm's largest and most complex projects in our core markets of schools, athletic facilities, parks and playgrounds. In his role as Design Director, Sameer sets the vision and design direction for most of our projects. A successful IT professional, his passion for horticulture and the power of landscape to shape a community's social fabric led him to switch careers.
He is responsible for the management of some of the firm's largest and most complex projects in our core markets of schools, athletic facilities, parks and playgrounds. In his role as Design Director, Sameer sets the vision and design direction for most of our projects. A successful IT professional, his passion for horticulture and the power of landscape to shape a community's social fabric led him to switch careers.
Services
Our strong community focus is at the heart of our core practice in K-12 schools, parks/playgrounds, athletic facilities, multi-family housing and civic spaces. Through our carefully crafted client/project specific designs, we aim to improve the social fabric of the community and build a healthy environment.
Our strong community focus is at the heart of our core practice in K-12 schools, parks/playgrounds, athletic facilities, multi-family housing and civic spaces. Through our carefully crafted client/project specific designs, we aim to improve the social fabric of the community and build a healthy environment.
The Boston Public Facilities Department and the Boston Center for Youth and Families commissioned Warner Larson first to perform a master plan study for the overgrown backyard of the Tobin Community Center and then for design and construction oversight of the installation.
The master plan included a community process that invited ideas and refined priorities that shaped the program for this space and ultimately the design for "The Yard" which includes a community garden, stage and pavilion with lawn gathering space, outdoor dining with caf and picnic tables and a shady outdoor classroom adjacent to the Tobin School.
The master plan included a community process that invited ideas and refined priorities that shaped the program for this space and ultimately the design for "The Yard" which includes a community garden, stage and pavilion with lawn gathering space, outdoor dining with caf and picnic tables and a shady outdoor classroom adjacent to the Tobin School.
After two years of design and construction, the refreshed schoolyard at Winter Hill Community Innovation School in Somerville is nearly complete. The new design includes a U-8 synthetic turf field with sports lighting and spectator seating, exciting new play structures, and an outdoor classroom. We are very excited to have worked on this project with the School community and the City of Somerville!
Reviews

Be the first to review Warner Larson Landscape Architects.
Write a Review


