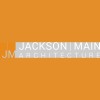
Typical project types span from private residences, to corporate headquarters, and townships with budgets ranging from $200,000 to $200 Million. Skilled in master planning, architectural, interior, and urban design, we have worked with small residential clients to large corporations, developers, and public institutions to great effect.
Our team is familiar with the design review process many urban jurisdictions employ and have successfully completed several projects that have utilized this process. We strive to obtain a comprehensive understanding of client vision, program, and budget, while incorporating appropriate technologies and sustainable design in our architectural practice.
Our team is familiar with the design review process many urban jurisdictions employ and have successfully completed several projects that have utilized this process. We strive to obtain a comprehensive understanding of client vision, program, and budget, while incorporating appropriate technologies and sustainable design in our architectural practice.
Services
Our team provides services in all phases of architectural design, urban design, township design and master planning with a focus on sustainable practices. Site master planning, urban design, programming, space planning, concept design, architectural design, design review documents and presentations, permit drawing preparation, construction drawing documentation, construction administration and project management.
Project Mission The mission is to educate, associate, strengthen, and advance existing sustainable ecosystems in the Ghat Region of India while providing a master plan for a resource facility that functions in a self sustaining manner. The innovation of this facility lies in its ability to gather people, with varying education and experience for the betterment of the Western Ghat ecosystems.
Design/Build architectural proposal for Raiya, Gujarat, India. A collaboration of three Architectural firms, Parix International, SHP Architects, and Reddish Parikh a+u submitted comprehensive solutions to the City?s call for submittal.
Facilities included a community center with a 2,500 square foot community hall, 1,000 seat sloped floor auditorium, neighborhood library, gymnasium and a public gathering plaza, with below grade parking and service space.The team prepared three options for each submittal to near schematic level, cost estimates and supporting specifications to qualify for the proposal.
Facilities included a community center with a 2,500 square foot community hall, 1,000 seat sloped floor auditorium, neighborhood library, gymnasium and a public gathering plaza, with below grade parking and service space.The team prepared three options for each submittal to near schematic level, cost estimates and supporting specifications to qualify for the proposal.
Full length exterior balcony on the upper level accessible from interior spaces for waterfront views. Unique to Mercer Island is the provision to develop a 900 square foot Accessory Dwelling Unit detached from the primary residence. Typically a garage is directly below a living space.
Our client is a vintner of fine wine and wishes to utilize the steep slope to its greatest advantage by adding a level beneath the garage level for wine cask storage.A primary residence will follow the completion of the ADU. Strategic planning and early conceptual development for the future primary residence, along with the ADU, will ensure integration of both structures to occur in a timely and cost effective way.
Our client is a vintner of fine wine and wishes to utilize the steep slope to its greatest advantage by adding a level beneath the garage level for wine cask storage.A primary residence will follow the completion of the ADU. Strategic planning and early conceptual development for the future primary residence, along with the ADU, will ensure integration of both structures to occur in a timely and cost effective way.
This project develops two private residences, done in phases, in the upscale Magnolia neighborhood of Seattle for one client. Currently, our client lives on a portion of this site which has overlooking views towards downtown Seattle. Phase one will be built with the owner retaining his on site residence, upon completion of phase one the owner will move into the new residence and demolish their current residence.
Reviews

Be the first to review Reddish AU.
Write a Review


