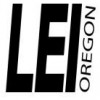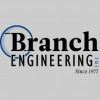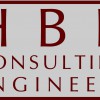We provide a broad range of professional services, which include structural design, consultation, and problem solving for projects covering the full spectrum of size and scale. Our firm is committed to structural design that is efficient and economical to construct and operate. Our goal is to give the owner the best possible product within budgetary means.
Our firm's greatest asset is our highly trained registered Professional Engineers and technicians who combine their talents to meet our client's needs. Our Clients and Design Partners include a long and diverse list of Architects, Engineers, General Contractors, Government Agencies and Institutions throughout the Pacific NW and beyond.
Our firm's greatest asset is our highly trained registered Professional Engineers and technicians who combine their talents to meet our client's needs. Our Clients and Design Partners include a long and diverse list of Architects, Engineers, General Contractors, Government Agencies and Institutions throughout the Pacific NW and beyond.
Services
In 1925, Miles Cooper founded our engineering firm in Portland, Oregon. When Roland Rose joined the firm in 1945, the firm's name changed to Cooper Rose Engineering. As principals joined and retired from the firm, the firm name changed several times. It eventually became Breedlove, McConnell, Granning, & Pease in 1986.
Extreme care and attention to detail was needed during design to ensure that the new buildings connected seamless to the existing structures. MSC Engineers, Inc. was the Prime on this project and handled all aspects of the design. This complex consists of six large hay storage buildings and a processing building with a large shop area.
Since 2005, our office has been working with Rick Franklin Corporation to field measure, analyze, and provide load calculations and plans for flat decked railcars to be used for short span bridges. This project consisted of the construction of 2 bridges. One was a 200 foot, 3 span long bridge with pre-cast pre-stressed slabs.
MSC Engineers, Inc. completed a seismic evaluation of the City of Salem Civic Center at the request of the City of Salem. Analysis of the structure considered seismic loads required by the current building code. Four cases were modeled using the program ETABS. We found that after implementation of the proposed seismic upgrades the structure achieves an adequate performance level as related to current code seismic and serviceability requirements.
This retail/commercial project has two tenant spaces of unique layout to provide a truly modern look. The varying plate heights and three distinct towers provide an aesthetically pleasing and distinctive look. The construction consisted of conventional wood framing with plywood sheathed shearwalls and steel wrap around canopies.
Reviews

Be the first to review MSC Engineers.
Write a Review

