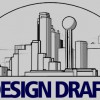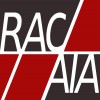
Having 20+ years of experience with Commercial Design, Cities CODES, Residential construction documents and Multi Family House Floor Plans Design, Our teams are able to provide the highest quality and most accurate architectural construction drawings for your project needs. You can count on our experienced team of designers to deliver exceptional work at a competitive price to Los Angeles and Southern California.
Our design work includes residential & commercial drawings, layouts and floor plans. We use the Leica BLK360 Imaging Laser Scanner to record precise measurements with unmatched speed, for any existing residential or commercial structures. Add-On's, renovations and additions or remodeling to existing commercial and residential structures.
Our design work includes residential & commercial drawings, layouts and floor plans. We use the Leica BLK360 Imaging Laser Scanner to record precise measurements with unmatched speed, for any existing residential or commercial structures. Add-On's, renovations and additions or remodeling to existing commercial and residential structures.
Services
Serving Los Angeles and the surrounding area, AU Design Drafting brings your projects and ideas to life with expert knowledge and precise, high-quality drafting. Our entire team is committed to meeting your needs as our customer. The result is that a high percentage of our business in Los Angeles and Southern California is from repeat customers and referrals.
Serving Los Angeles and south California, AU Design Drafting brings your projects and ideas to life with expert knowledge and precise, high-quality drafting. Our drafters pay exceptional attention to detail, and are able to work with several architects or engineers in an office. Our CAD skills include a thorough understanding of drawing and editing commands as well as the ability to quickly decide which option is best for the given situation.
At AU Design US, we have many years of experience with Commercial properties and the ability to provide precise As-Built drawings for single or multi-site projects. Site and floor plans are drawn on-site to scale using cutting-edge laser measuring to ensure maximum accuracy and consistency.
Whether you are looking to remodel a single office space, or move forward with a more complex project with multiple commercial sites, we can provide everything you need for Commercial As-Built Plans and construction documents.We produce detailed As-Built plans from existing floor plans that show walls, doors, windows, built-in cabinets, stairs, plumbing fixtures, electrical outlets and more.
Whether you are looking to remodel a single office space, or move forward with a more complex project with multiple commercial sites, we can provide everything you need for Commercial As-Built Plans and construction documents.We produce detailed As-Built plans from existing floor plans that show walls, doors, windows, built-in cabinets, stairs, plumbing fixtures, electrical outlets and more.
Site and floor plans are drawn on-site to scale using cutting-edge laser measuring to ensure maximum accuracy and consistency. Structural drawings are used to communicate the design of the building's structure, and become part of the contract documents that guide contractors in detailing, fabricating, and installing structural components.
A shop drawing is produced by a contractor or sub-contractor to show the placement of prefabricated components, such as elevators, structural steel, trusses, windows, appliances, cabinets, and air handling units. They are used by manufacturing trades to determine the installation of metal ductwork, piping, fire protection, and electrical.
Reviews

Be the first to review AU Design Drafting.
Write a Review


