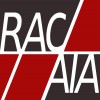HOLTZ ARCHITECTURE is an architectural design studio specializing in Residential and Mixed-use projects. Founded in 2003, HOLTZ ARCHITECTURE has completed a broad range of project types from single family homes and luxury condominiums to corporate interiors, retail spaces and adaptive reuse developments.
Services include schematic design through construction administration, as well as pre-design, programming and feasibility studies. Additional services offered include management and coordination of consulting engineers, expeditors, and Permit/Entitlement processing. This past year, HOLTZ ARCHITECTURE has been fortunate in that the firm's projects have been proceeding on course, without interruption to services.
Services include schematic design through construction administration, as well as pre-design, programming and feasibility studies. Additional services offered include management and coordination of consulting engineers, expeditors, and Permit/Entitlement processing. This past year, HOLTZ ARCHITECTURE has been fortunate in that the firm's projects have been proceeding on course, without interruption to services.
Services
GLASSEL PARK Homes
Report
Description: 16 new, modern, for-sale homes in the North-east, Los Angeles neighborhood of Glassel Park. Situated on descending and ascending hillside sites, all residences take advantage of dramatic views of the San Gabriel Mountains, while maintaining privacy. The individual houses provide efficient floor plans with 3-4 bedrooms, open-plan living areas, 2 car garages and bonus rooms.
GREENFIELD Residence
Report
Addition and renovation of a 2-story, 2,700 square foot, single-family home in West Los Angeles. Open plan design on the main floor extends onto the patio which is equipped with a full kitchen and bar. A used storage shipping container was installed in the backyard and converted into a studio, providing additional usable square footage to the house.
SINGER Residence
Report
Custom, single-family residence, designed to defy expectations for a structure of this type. While presenting a contextual massing to the street, the house is dematerialized internally by a central atrium which opens to the sky. Light permeates the whole interior space by virtue of slotted windows and skylights installed throughout the house.
Lotus Lofts
Report
2 apartment buildings consisting of seven units in two buildings; one studio, one 2-bedroom flat, and five duplexes on a hillside lot in Echo Park. This infill project is designed to be compatable with the existing context while at the same time optimizing the allowable density. The parking structure is tucked under the building on the upper slope of the site, hidden from view.
LARISSA DRIVE Small Lot
Report
Surrounded by an ecclectic mix of housing styles in Silverlake, this modern duplex presents a contextual massing which provides a sence of privacy towards neighbors while dematerializing internally. The open plan is designed around a floating staircase which serves as a sculptural centerpiece for the entire home.
Reviews

Be the first to review Holtz Architecture.
Write a Review


