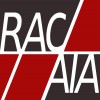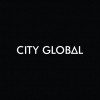JFAK stands with all of our Asian and Pacific Islander friends, families and loved ones, and communities. Open Source Homelessness Initiative (OSHI) is a non-profit organization that centralizes information and resources to accelerate the eradication of homelessness. OSHI's shared resources include innovative design and construction practices, sustainable city-building initiatives, and creative educational and artistic endeavors.
Through an open source platform that hosts shared data, inspirations, and applied-design tools and solutions, OSHI connects policymakers, service providers, designers, thought leaders, and artists to collaborate on practical innovations that prioritize human dignity and access. UCLA's Kinross Recreation Center Recognized at Interior Design's 2019 Best of Year Awards.
Through an open source platform that hosts shared data, inspirations, and applied-design tools and solutions, OSHI connects policymakers, service providers, designers, thought leaders, and artists to collaborate on practical innovations that prioritize human dignity and access. UCLA's Kinross Recreation Center Recognized at Interior Design's 2019 Best of Year Awards.
Services
We believe in architecture that communicates and inspires, expresses identity, and encourages social interaction. Our design process integrates intuition, play, and dialogue with close analysis of each project's physical, programmatic, and cultural context, as well as the underlying intentions of those who initiate it.
Cumulus suggests dynamic new possibilities for urban signage within the framework of The Sunset, a re-visioned, pedestrian-oriented retail and wellness development at Sunset Plaza.
Cumulus takes the place of three existing static signage elements on The Sunset property that will be demolished, and is a sculptural steel structure holding two new static signs positioned for maximum visibility from cars traveling both east and west along Sunset Blvd.It is a technological garden in the sky.
Cumulus takes the place of three existing static signage elements on The Sunset property that will be demolished, and is a sculptural steel structure holding two new static signs positioned for maximum visibility from cars traveling both east and west along Sunset Blvd.It is a technological garden in the sky.
The new kindergarten classroom building at Wonderland Elementary School is an approximately 4,169 SF, sculptural one-story mass that is mostly curved in plan to present a soft edge towards the campus as well as to the existing two-story classroom building to its south.
The design builds upon the idea that "wonder" can be expressed in an architecture that is simple, sculptural, light-filled, colorful, and full of unexpected moments and spaces of discovery.The program calls for two kindergarten classrooms, student restrooms, faculty restroom, electrical and utility room, covered walkway to provide protection from inclement weather, and storage rooms that are accessible from the exterior.
The design builds upon the idea that "wonder" can be expressed in an architecture that is simple, sculptural, light-filled, colorful, and full of unexpected moments and spaces of discovery.The program calls for two kindergarten classrooms, student restrooms, faculty restroom, electrical and utility room, covered walkway to provide protection from inclement weather, and storage rooms that are accessible from the exterior.
Located in an underserved neighborhood in South LA, this 5,700 SF public facility provides much-needed services for the unhoused, including: Personal Storage in secure, mobile bins; Personal Hygiene (showers and toilets); and informal Counseling. In order to speed construction, reduce waste, mitigate pollution, and create an affordable, replicable prototype, the building was constructed of prefabricated modules assembled on-site.
Listen In is a public sound art installation spearheaded by United Way of Greater Los Angeles that expresses, through a dynamic interaction of space, material, and sound, the mission of its "Everyone In" campaign to end homelessness.
Listen In asks that all individuals take a moment to listen, reflect, and become engaged in shaping a brighter future for our City - a future in which every person has a roof over his, her, or their head; a future in which affordable housing is available and accessible to all.
Listen In asks that all individuals take a moment to listen, reflect, and become engaged in shaping a brighter future for our City - a future in which every person has a roof over his, her, or their head; a future in which affordable housing is available and accessible to all.
Reviews

Be the first to review John Friedman Architect.
Write a Review


