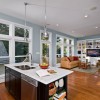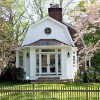
Specializing in full service custom residential design through personal attention, thoughtful solutions and artful design. We assess your needs, developing 3D concepts, prepare comprehensive construction drawings and follow your project through construction, paying close attention to everything from the broadest concept to the smallest detail. Every place has a particular character and every person a unique story. I listen for the dialogue between the two, searching for that 'spirit of place' in every project.
Services
Process
Report
Listening is the key to understanding. Good design can only be relevant with constant client communication and collaboration from beginning to end. A design that is beautiful without relevance is an unfortunate and costly mistake. However, one that is relevant without beauty regrettably, is a missed opportunity.
Country Retreat
Report
A modest Cape Cod farmhouse in the foothills of the Blue Ridge served this family with five children as a retreat from the city for many years. However, as the family grew, married and grandchildren arrived, it could no longer house the entire family at one time.
The idea of renovating an old small horse barn into extra rooms for the kids and their families evolved into thoughts of a new cabin that would be oriented for better views of the distant hills.However, these concepts divided the family into separate quarters and did not create a large enough space to accommodate a family gathering.
The idea of renovating an old small horse barn into extra rooms for the kids and their families evolved into thoughts of a new cabin that would be oriented for better views of the distant hills.However, these concepts divided the family into separate quarters and did not create a large enough space to accommodate a family gathering.
Elegant Interior
Report
It is situated on a beautiful point in the Northern Neck that is nearly surrounded by water. They wanted a clean, crisp interior that was consistent throughout the house, but still respected the Georgian character of the new structure.
Our work included some minor plan modifications, the detailing of all cabinetry and millwork, the lighting design, the selection of all lighting and plumbing fixtures, paint colors and input into the exterior landscaping.
Our work included some minor plan modifications, the detailing of all cabinetry and millwork, the lighting design, the selection of all lighting and plumbing fixtures, paint colors and input into the exterior landscaping.
Heavy Timber Tudor
Report
A young family of four, who frequently entertained, loved the charming Tudor character and location of their North Arlington brick house built circa 1930. Unfortunately, it also had severe shortcomings that restricted their life style. A small screened-in porch off a formal living room was rarely used.
Porch Transformation
Report
This residence had a uniquely open plan for a 1986 Georgian style brick home with two rear porches but no private den or study on the first floor. Our solution rerouted access to one porch from the kitchen through new patio doors in the adjacent family room allowing us to turn the other screened porch into a combination library/study.
Reviews

Be the first to review Luther Paul Weber Architect.
Write a Review



