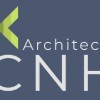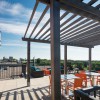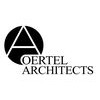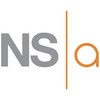
CNH Architects has been providing excellent design services to meet client goals for over five decades. Over these many years of service, we've led the way in innovative design and creative collaboration by listening to our clients and sharing our expertise. Partner with CNH, and we pledge to make your satisfaction our top priority.
Our goal is a long-term, successful partnership, so we'll be persistent and disciplined while working on your project, and never settle for a partial success. As Principal Architect and an owner of CNH Architects for more than 30 years, Wayne brings creativity and experience to each of his clients' projects.
Our goal is a long-term, successful partnership, so we'll be persistent and disciplined while working on your project, and never settle for a partial success. As Principal Architect and an owner of CNH Architects for more than 30 years, Wayne brings creativity and experience to each of his clients' projects.
Services
CNH Architects has been helping to build the Midwest for more than 50 years. We take pride in being accessible to our clients, being trustworthy, and providing high-quality services. Whether your project is governmental, corporate, industrial, recreational, or commercial, our experienced architects and interior designers will deliver efficient and meticulous services at every step.
CNH practices architectural design that carries forward your aspirations and objectives, not ours. We'll help you achieve successful outcomes through careful listening and creative collaboration. Our deep experience and extensive expertise allows us to offer a variety of ways to meet your project's unique needs and requirements.
The Dakota County Community Development Agency office building is a new 30,000 square foot two story building. It houses CDA's administrative, client services and development functions. Along with private and open offices, the project includes a training facility and board room. Natural ponding on the property cleans and controls storm water run-off.
The scope of this project included total renovation of an existing truck garage into the new office for JTH Lighting, a lighting product rep serving the five-state area. The building now houses a reception area, conference/training room, private offices, storage room, and large open office work space that doubles as display area for many of the product lines that JTH represents.
Built with each client's unique requirements in mind, with a focus on safety and functionality. Phase One of an 80 acre site master plan, this project consisted of a 65,000 new square foot maintenance, storage, shop, and office complex for this heavy equipment distribution/maintenance company. This facility uses a number of energy saving strategies that are specific to a vehicle shop environment.


